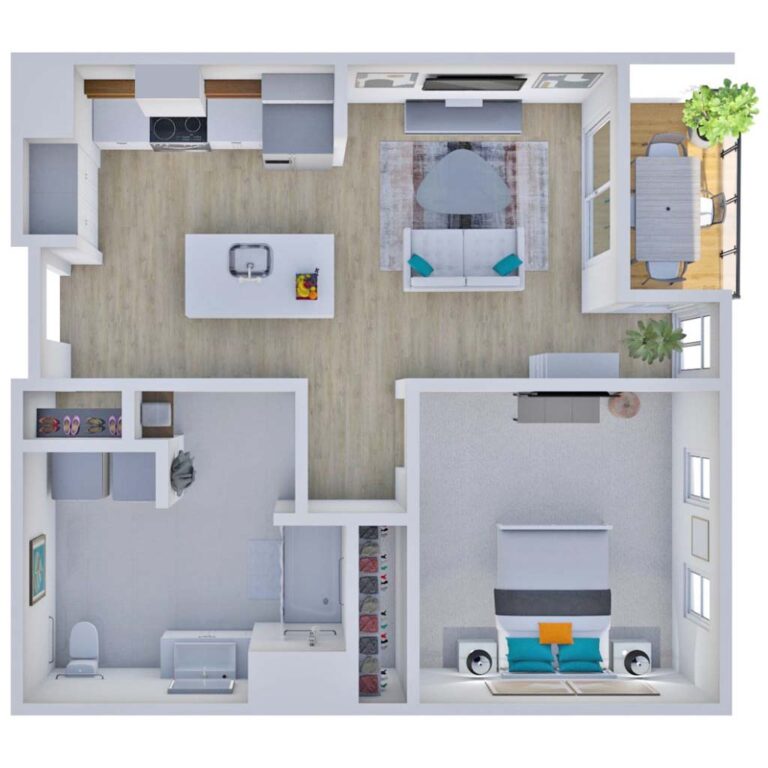
Style 1R
Floor plan 1R showcases a thoughtful design at The District West Bend, offering residents a comfortable and functional living space that reflects a modern and Read More »

Floor plan 1R showcases a thoughtful design at The District West Bend, offering residents a comfortable and functional living space that reflects a modern and Read More »
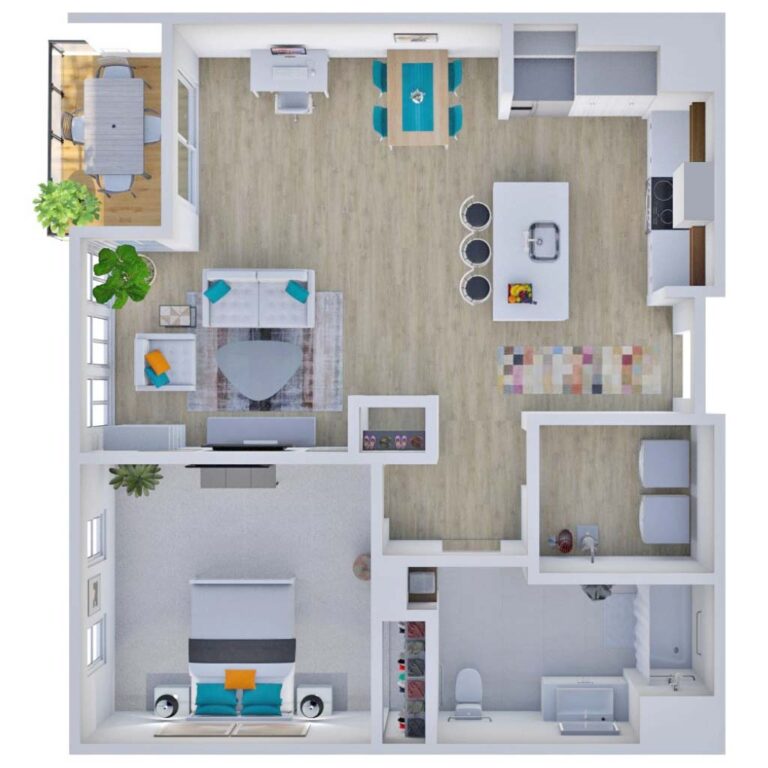
Discover the modern elegance of floor plan 1Q at The District West Bend, providing residents with a spacious and stylish home that combines comfort with Read More »
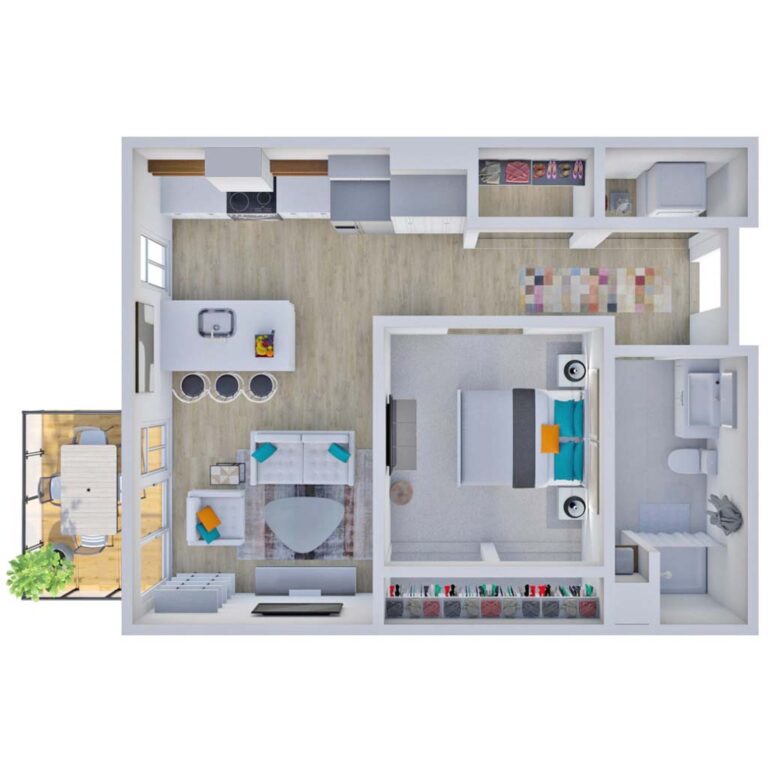
Floor plan 1H reflects a commitment to luxury and comfort at The District West Bend, offering residents a well-appointed living space that seamlessly blends style Read More »
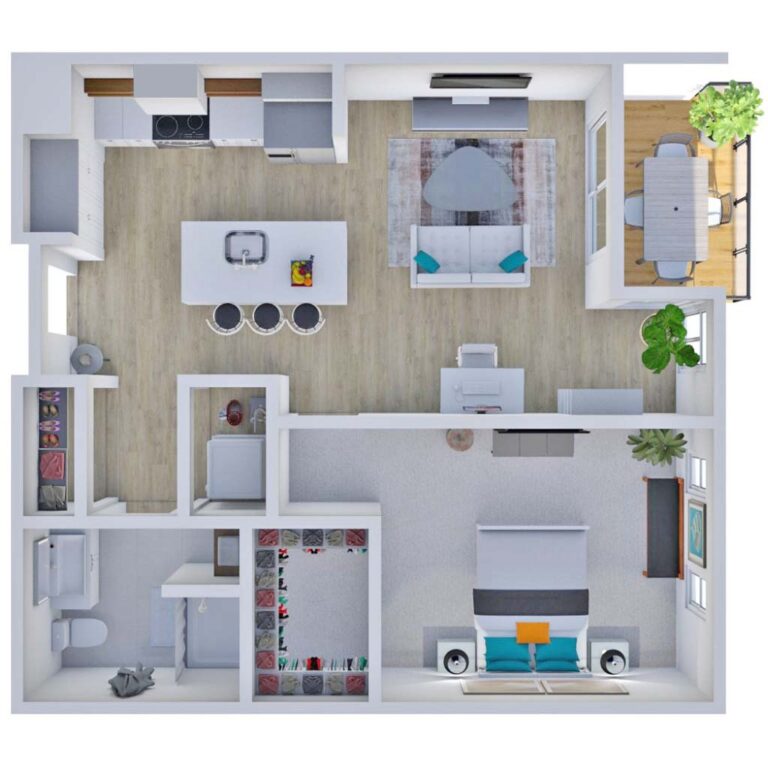
Experience modern elegance with floor plan 1G at The District West Bend, providing residents with a spacious and stylish home that combines comfort with contemporary Read More »
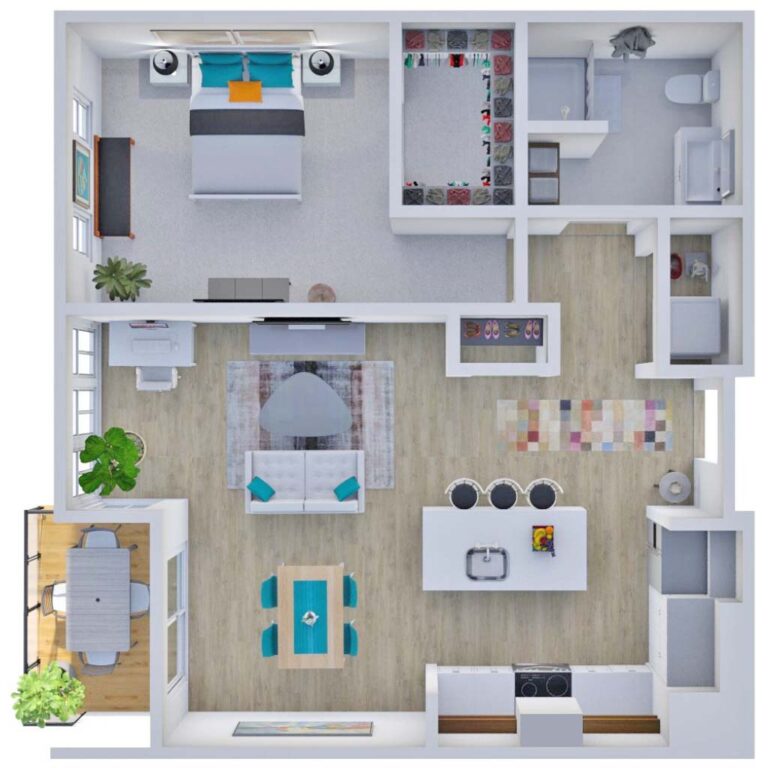
Floor plan 1F offers a perfect blend of style and functionality at The District West Bend, creating a welcoming environment for residents who appreciate a Read More »
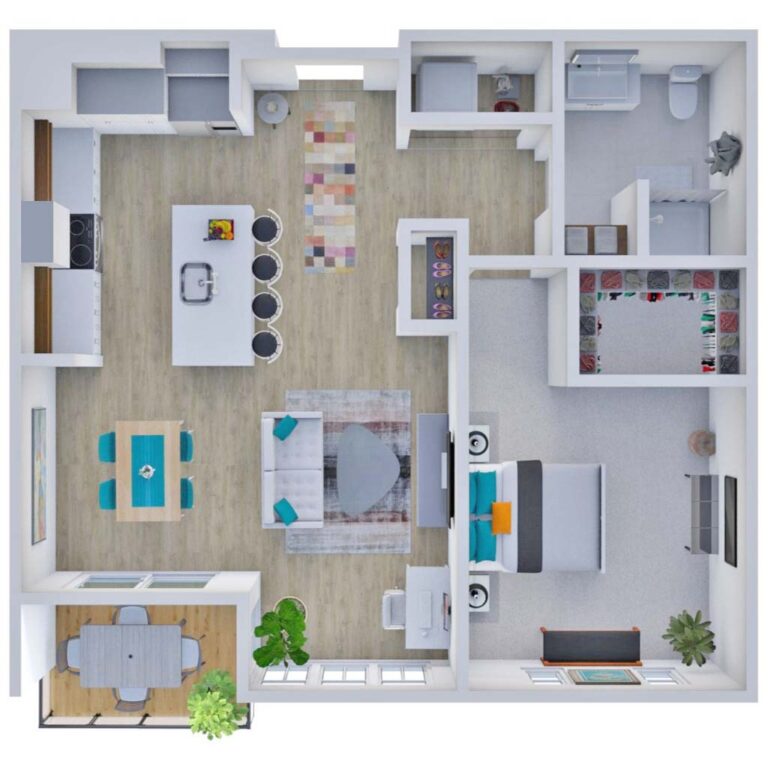
Embrace the contemporary living experience with floor plan 1E, where residents at The District West Bend can enjoy a sophisticated and well-organized space that caters Read More »
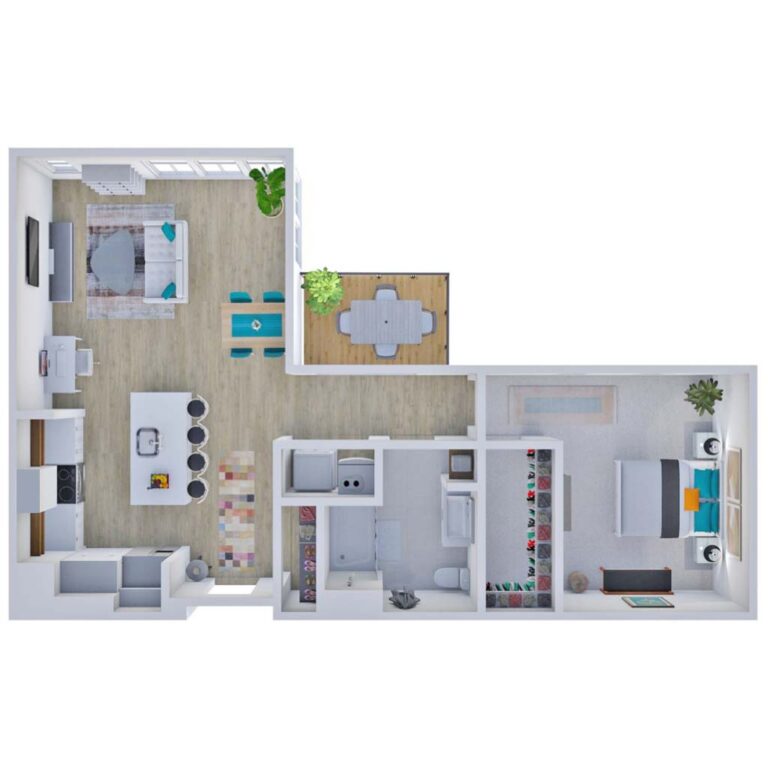
Floor plan 1D showcases a thoughtfully designed layout at The District West Bend, providing residents with a comfortable and functional home that reflects a modern Read More »
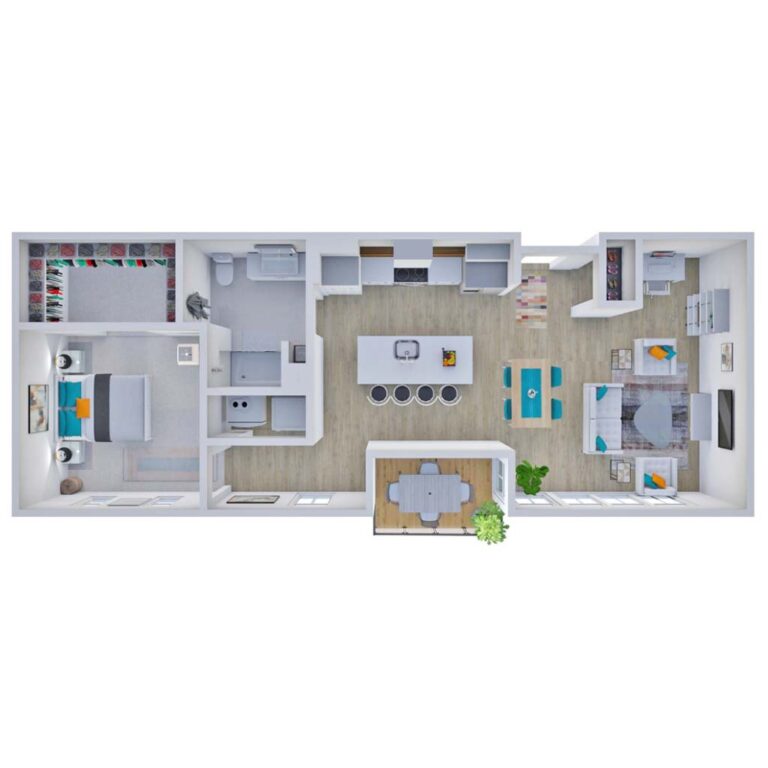
Discover the charm of floor plan 1C, offering residents at The District West Bend a cozy yet efficient living space, combining practicality with a touch Read More »
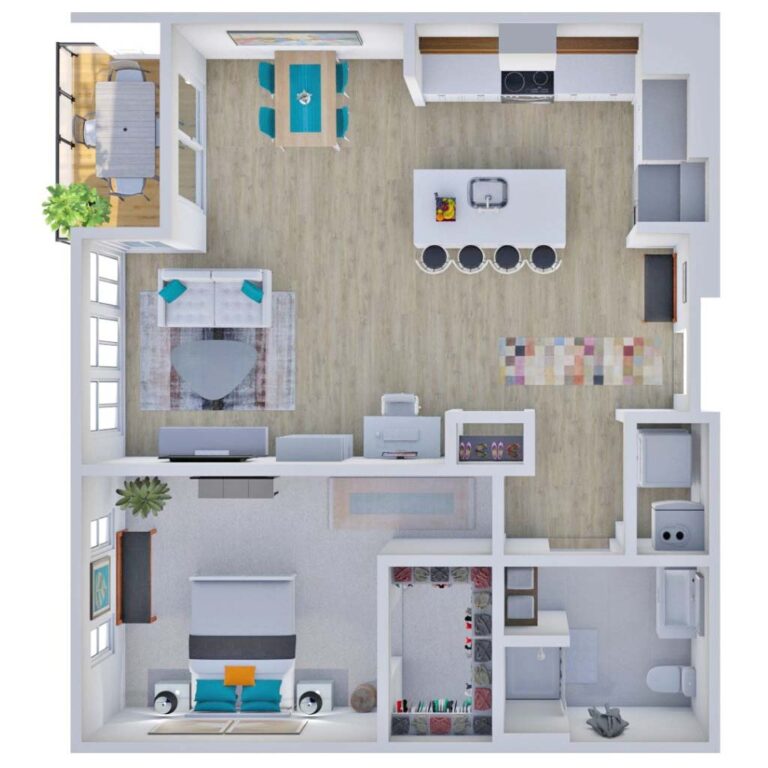
With an emphasis on spaciousness and comfort, floor plan 1B provides residents at The District West Bend with a well-designed layout, creating an inviting atmosphere Read More »
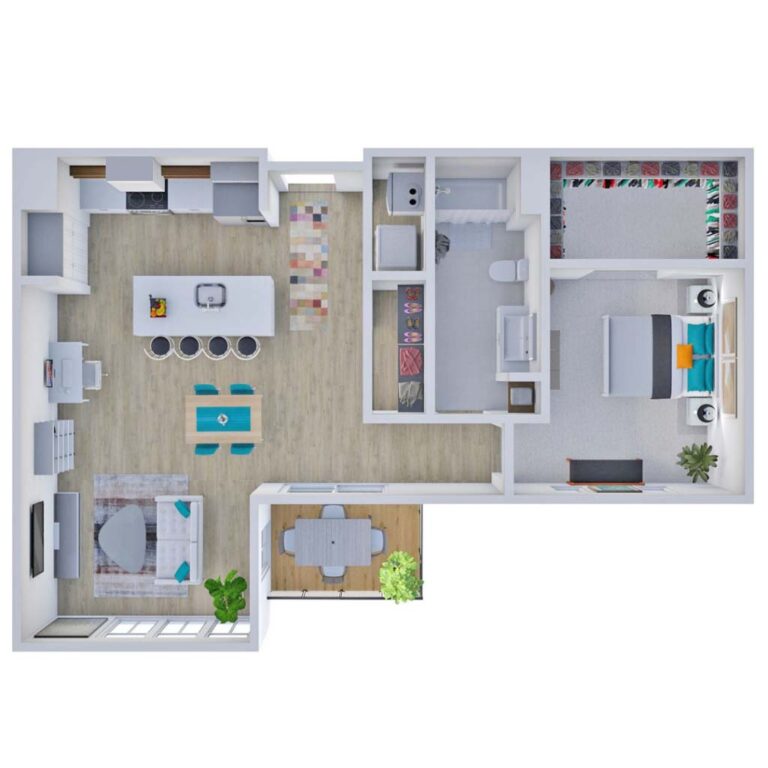
Floor plan 1A at The District West Bend offers a contemporary and open living space, perfect for those who appreciate modern design and functionality.
Monday – Thursday 10 – 6 | Friday 10 – 5 | Saturday By Appointment | Sunday Closed
Copyright © 2024 The District West Bend. All rights reserved. Sitemap
XThe accessibility of our website is taken very seriously. We strive to meet WCAG 2.1 AA Web Accessibility standards by routinely evaluating our website using automated evaluation tools and manual testing when required. As content changes we review and correct issues and are responsive to our users needs. If you encounter issues with our website, please report them so they may be corrected in a timely manner.
