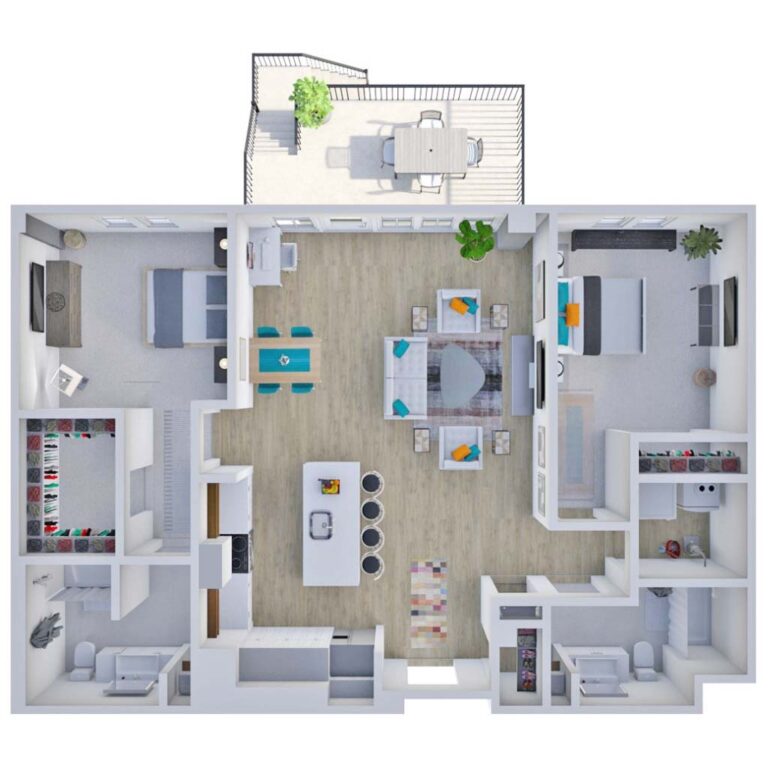
Style 2E
This floor plan offers a modern and spacious living space for those seeking contemporary design.

This floor plan offers a modern and spacious living space for those seeking contemporary design.
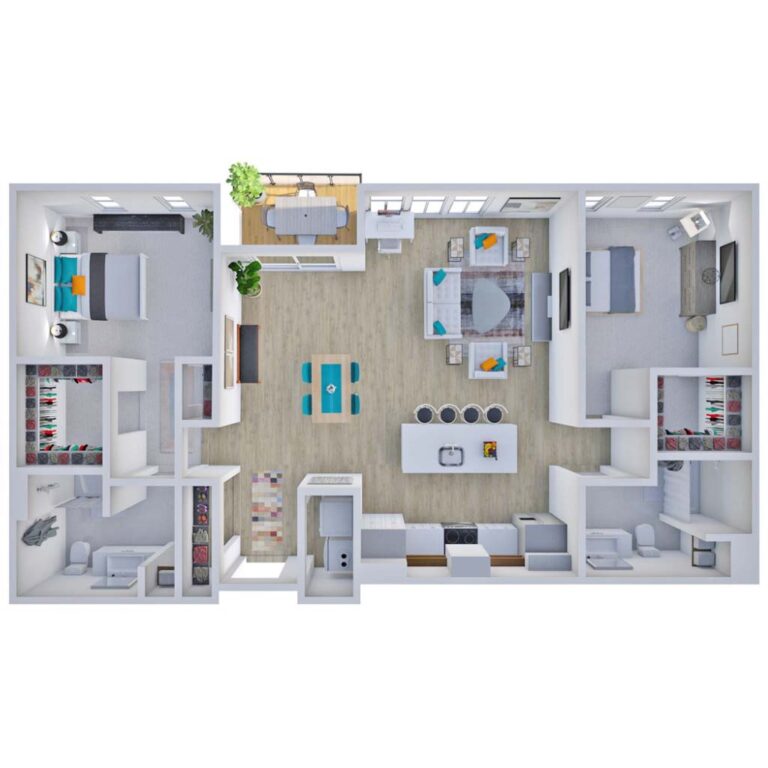
Enjoy the sophistication of a thoughtfully designed floor plan, providing residents comfort and elegance.
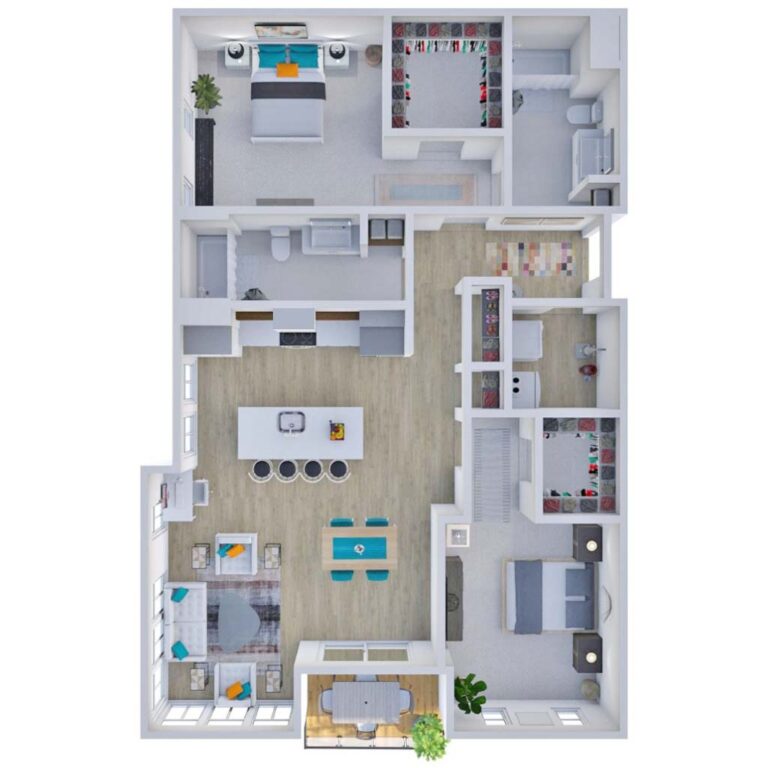
A spacious floor plan that maximizes natural light, creating an airy and welcoming atmosphere.
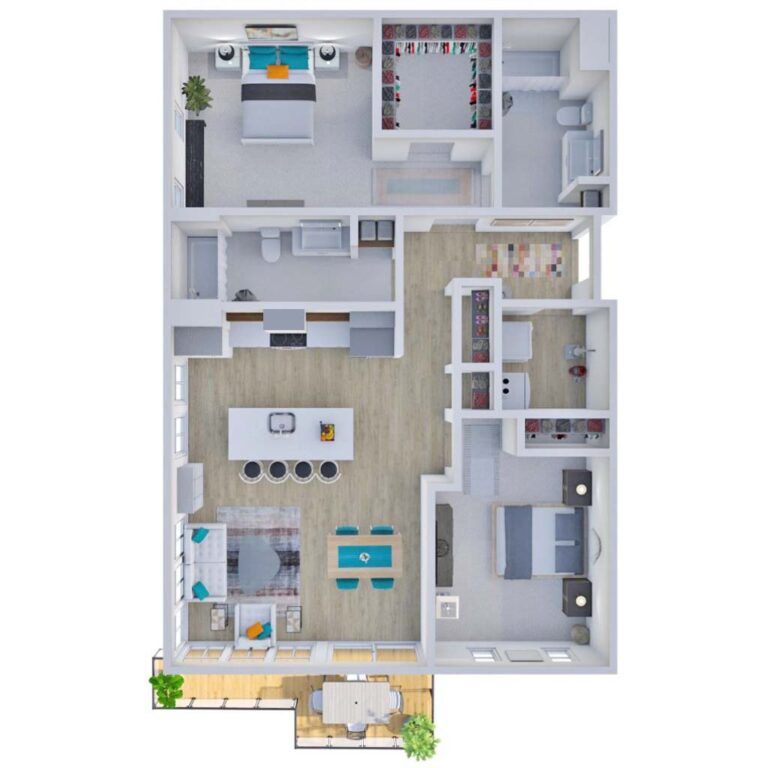
This floor plan offers a harmonious blend of style and practicality, ideal for modern living.
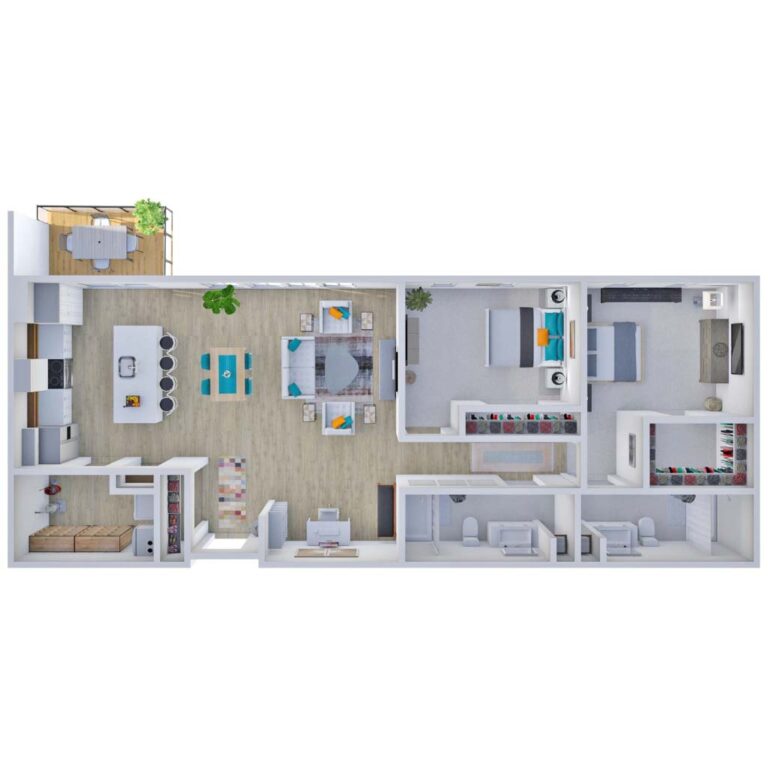
Experience the comfort of a well-designed layout, combining functionality with contemporary style.
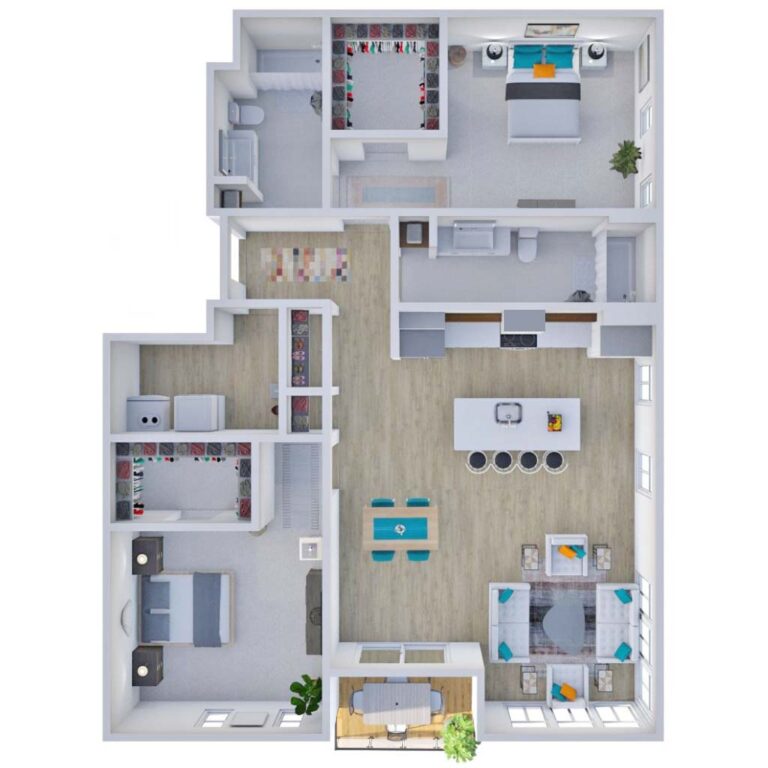
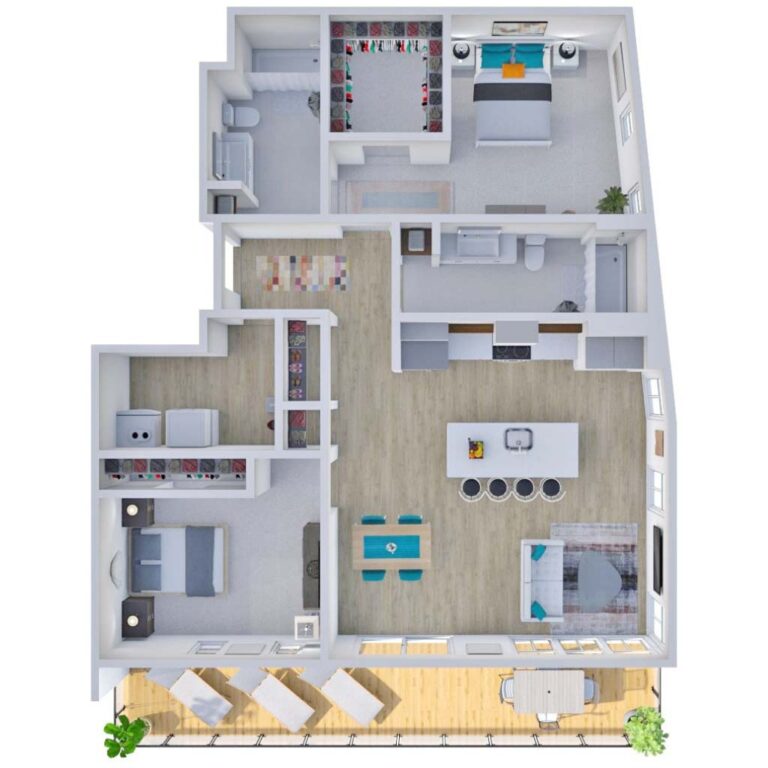
This floor plan offers an inviting layout, providing residents ample space and flexibility.
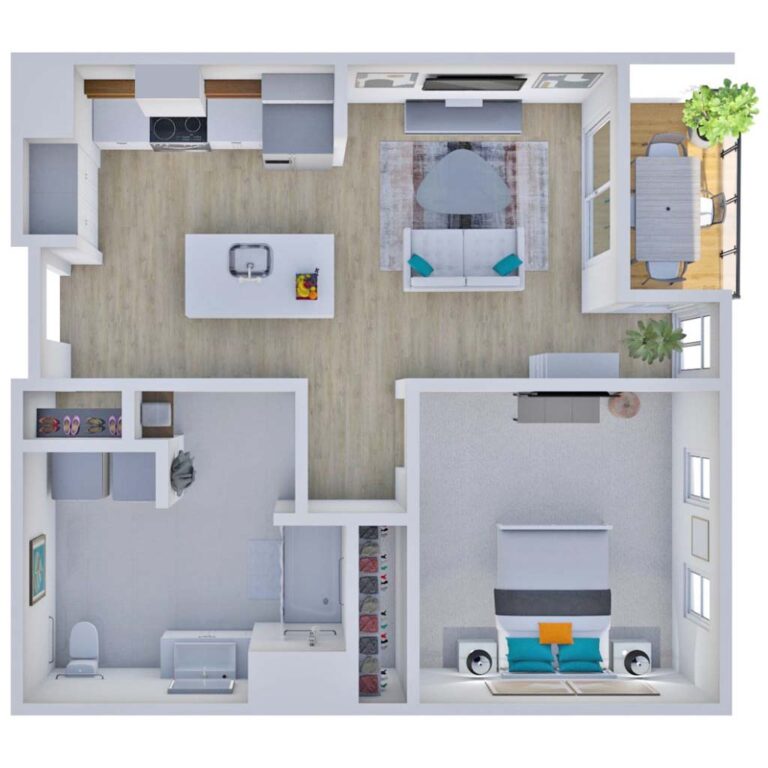
Floor plan 1R showcases a thoughtful design at The District West Bend, offering residents a comfortable and functional living space that reflects a modern and Read More »
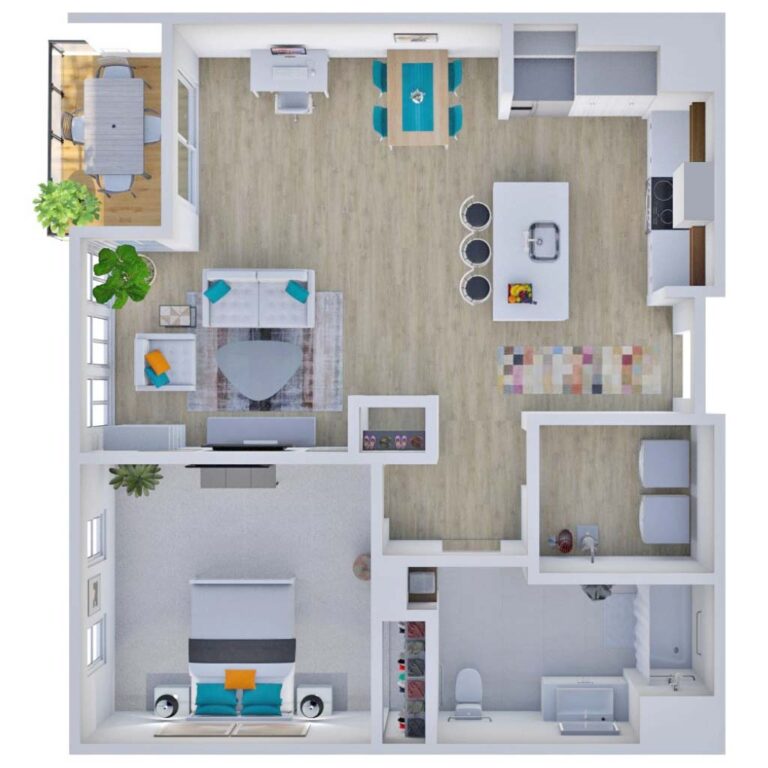
Discover the modern elegance of floor plan 1Q at The District West Bend, providing residents with a spacious and stylish home that combines comfort with Read More »
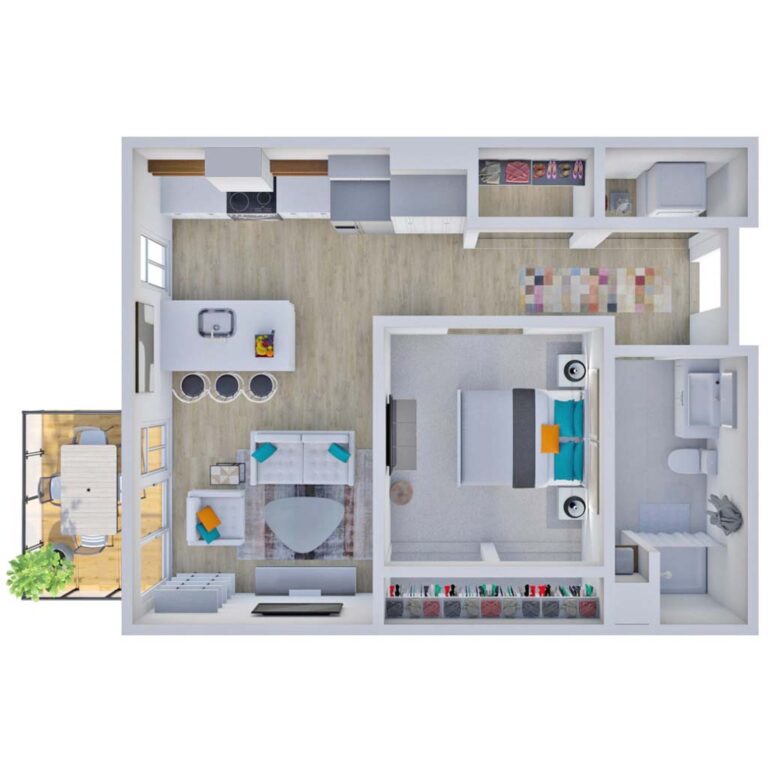
Floor plan 1H reflects a commitment to luxury and comfort at The District West Bend, offering residents a well-appointed living space that seamlessly blends style Read More »
Navigation
Discover
Monday – Thursday 9-5 | Friday 9 – 4 | Saturday: 9 – 1 | Sunday By Appointment
Copyright © 2025 The District West Bend. All rights reserved. Sitemap
XThe accessibility of our website is taken very seriously. We strive to meet WCAG 2.1 AA Web Accessibility standards by routinely evaluating our website using automated evaluation tools and manual testing when required. As content changes we review and correct issues and are responsive to our users needs. If you encounter issues with our website, please report them so they may be corrected in a timely manner.
