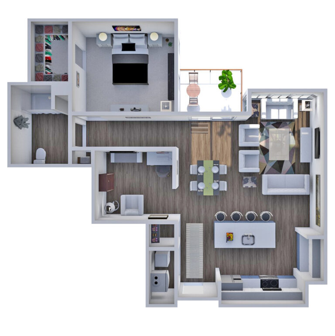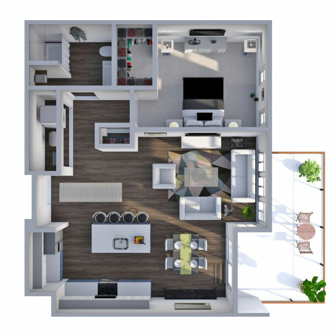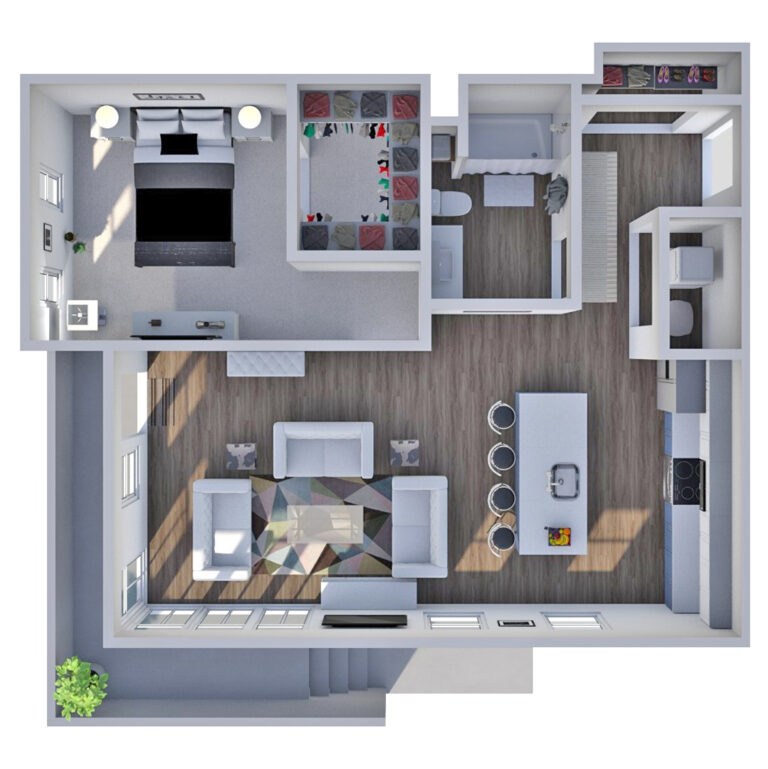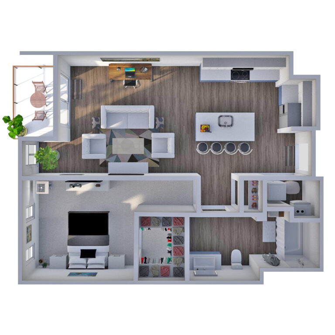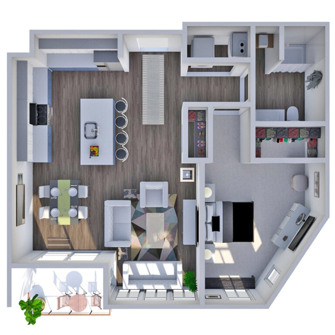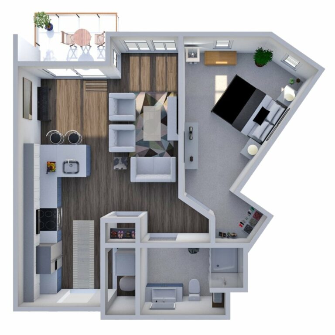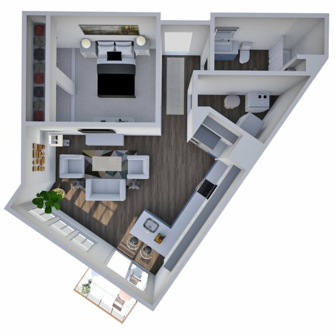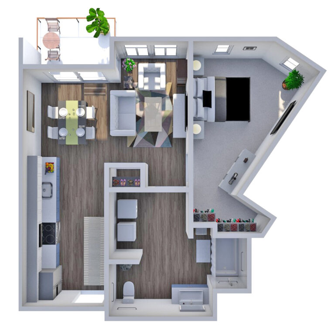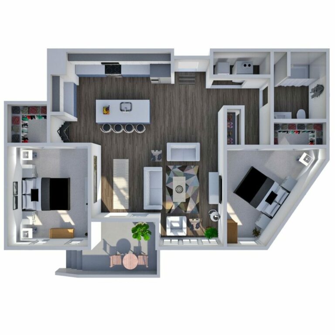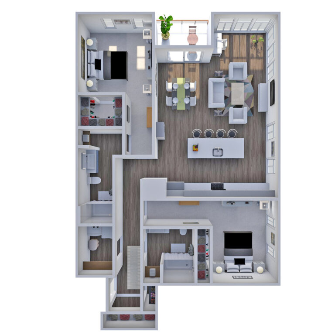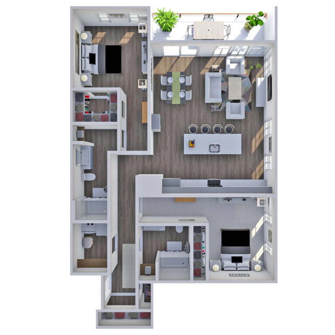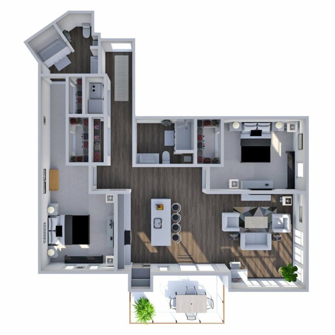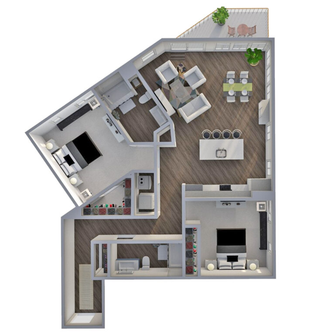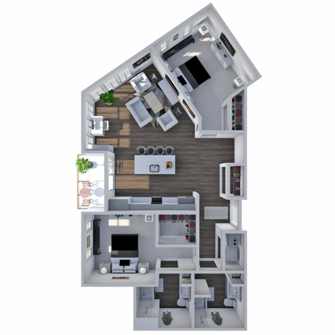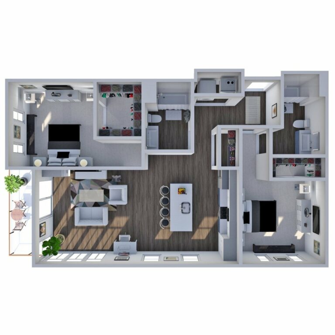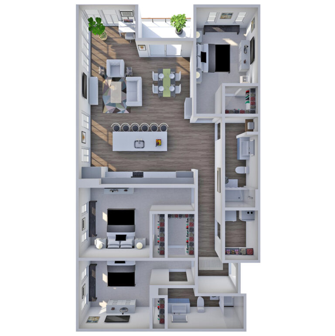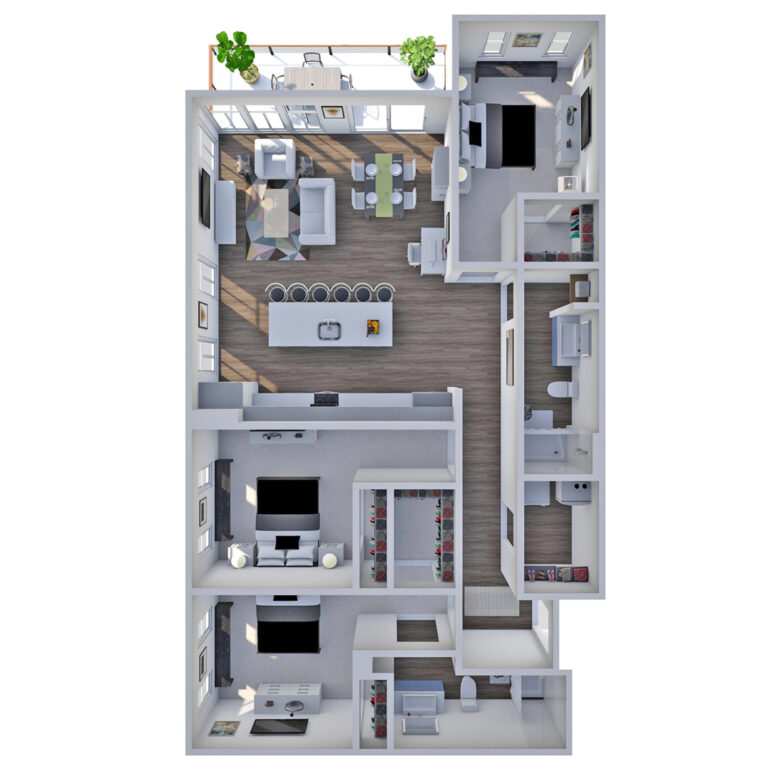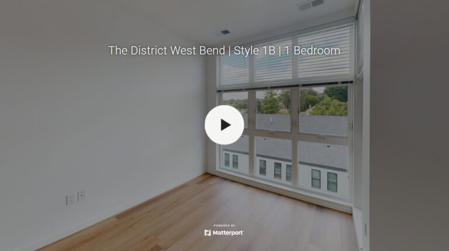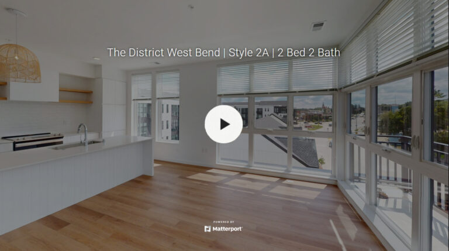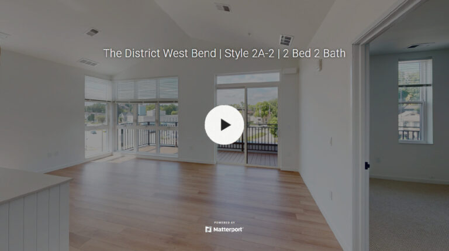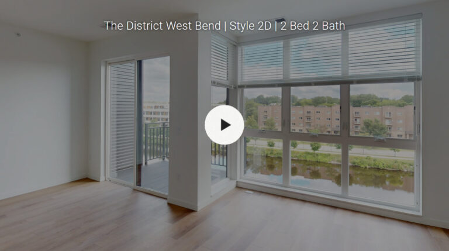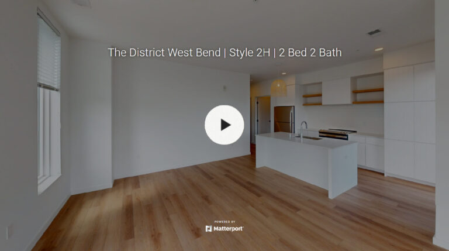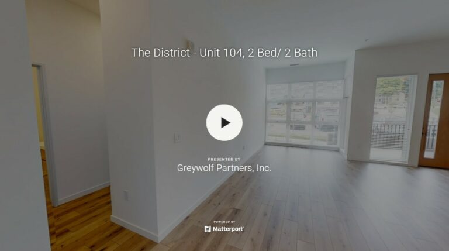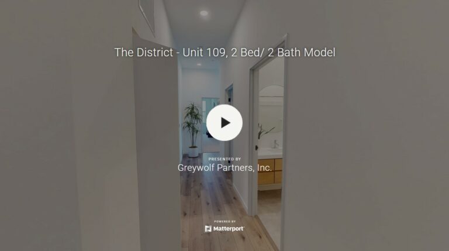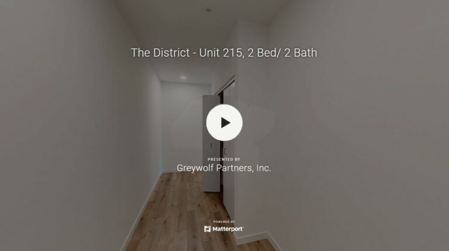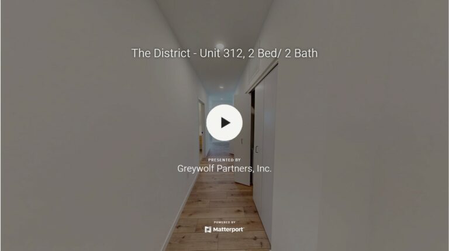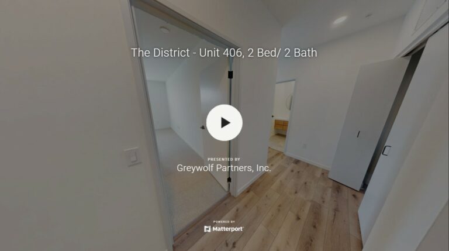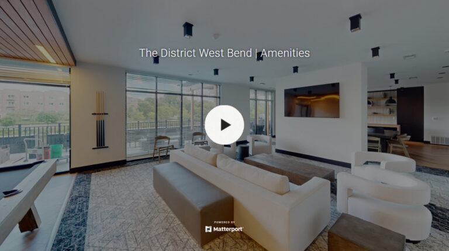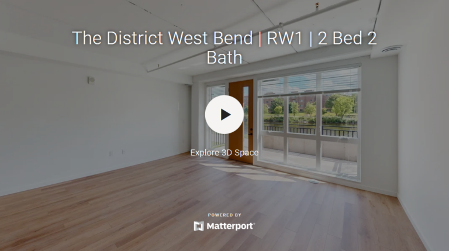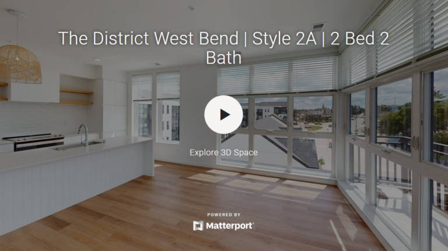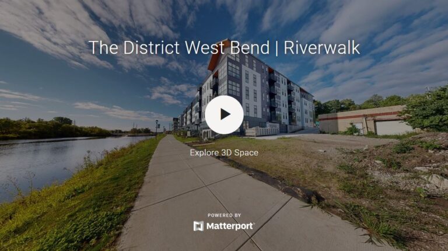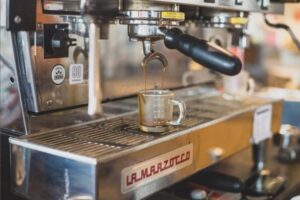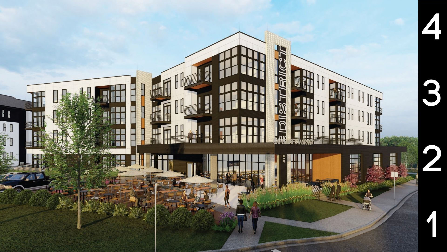
Lithia Lofts
Lithia Lofts is one of three new apartment buildings at The District Apartments located in Downtown West Bend. Lithia Lofts offers brand new apartment homes ranging in size from one to three bedrooms. Each apartment home at Lithia Lofts has been crafted to bring you the most refined living experience in West Bend. View our floor plans styles and find the perfect apartment to call home at Lithia Lofts.
Upcoming Open Houses
Saturday 7/27 9:00-2:00
Saturday 8/3 9:00-2:00
Saturday 8/10 8:30-12:30
Saturday 8/17 9:00-2:00
Sunday 8/25 9:00-2:00
Saturday 8/31 9:00-2:00
Lithia Lofts
Floor Plan Styles
Style 1J
Style 1K
Style 1L
Style 1M
Style 1N
Style 1O
Style 1P
Style 1S Type A
Style 1J
Style 1I
Style 2J
Style 2J-1
Style 2K
Style 2L
Style 2M
Style 2N
Style 3B
Style 3B-1
Hover over the image below and tap or click to select which floor you would like to live on in Lithia Lofts at The District Apartments in West Bend!

Lithia Lofts
Floor Plan Styles
Style 1J
Style 1K
Style 1L
Style 1M
Style 1N
Style 1O
Style 1P
Style 1S Type A
Style 1J
Style 1I
Style 2J
Style 2J-1
Style 2K
Style 2L
Style 2M
Style 2N
Style 3B
Style 3B-1
Upcoming Open Houses
Saturday 7/27 9:00-2:00
Saturday 8/3 9:00-2:00
Saturday 8/10 8:30-12:30
Saturday 8/17 9:00-2:00
Sunday 8/25 9:00-2:00
Saturday 8/31 9:00-2:00
COMMUNITY AMENITIES
- Underground heated parking & car charging outlets
- Pet friendly
- Fitness center
- Onsite management
- Access to Riverwalk with adjacent kayak launch
- Key fob controlled access
- Additional storage available
- Package room in each building
- Conveniently located along the Milwaukee River and overlooking Historic Downtown West Bend
- Clubroom overlooking the Milwaukee River featuring:
– Designer Kitchen
– Lounge seating with large screen tv’s & a billiards area
– Low & high top dining tables
– Outdoor patio with lounge seating, fire pits, and grilling stations
APARTMENT AMENITIES
- Custom designed upscale kitchen & bathroom cabinetry
- All kitchens feature upgraded stainless steel appliances
- Solid surface/quartz countertops
- Porcelain tile backsplashes
- Decorative pendant lighting
- Washer & dryer in each unit
- Balcony/patio in each unit
- Luxury vinyl wood-look tile throughout the living areas
- Two story townhomes facing Main Street
- Single story walk-up units facing the river
- Easy access to:
– Shopping & dining
– Fine arts & museums
– Biking & walking trails
– Parks & library
– Highways 41/45

