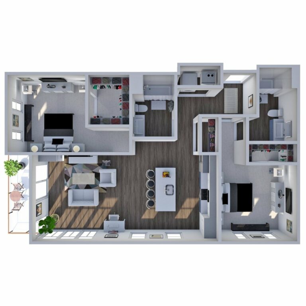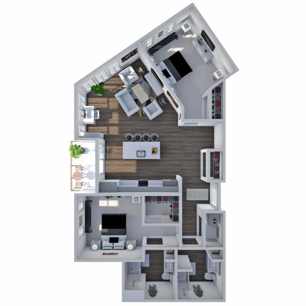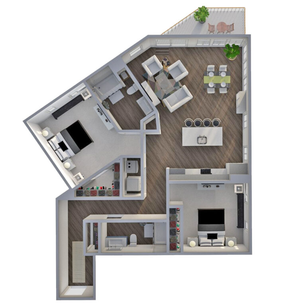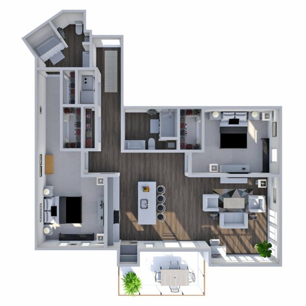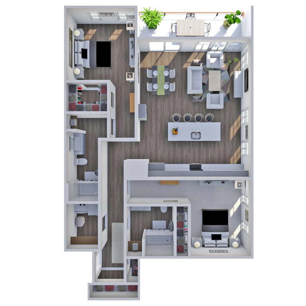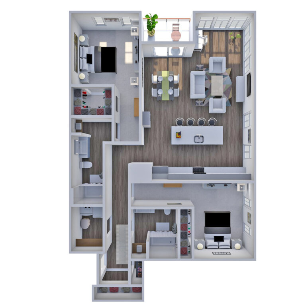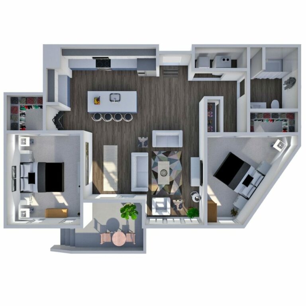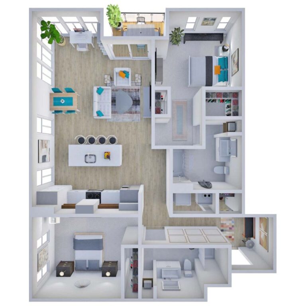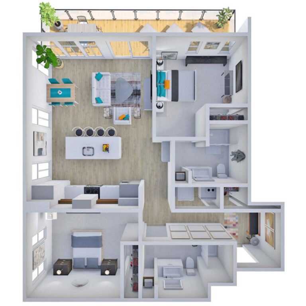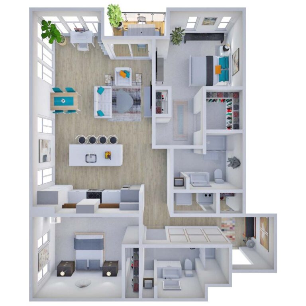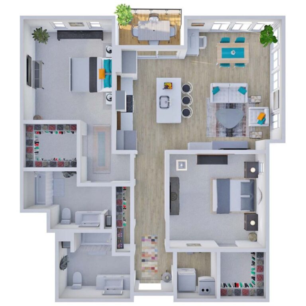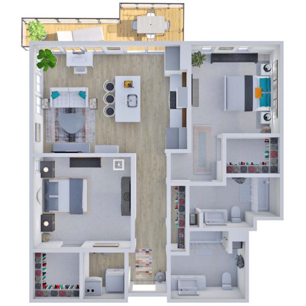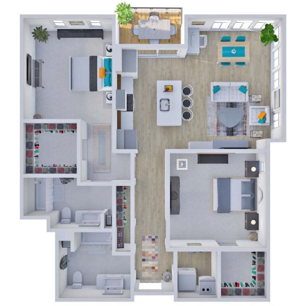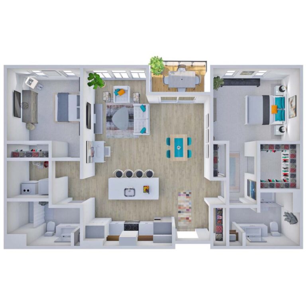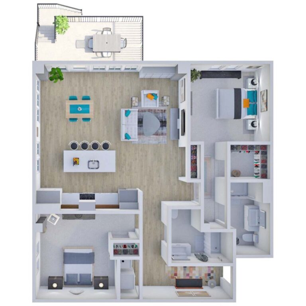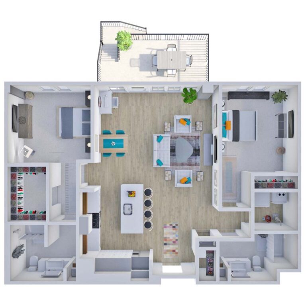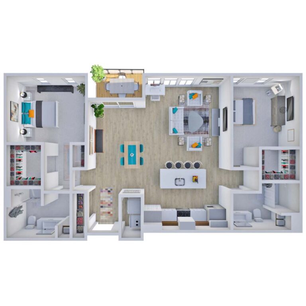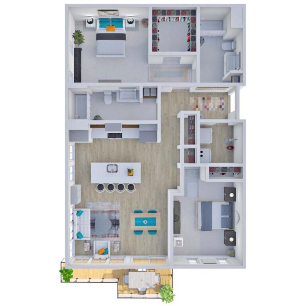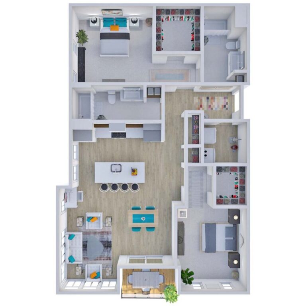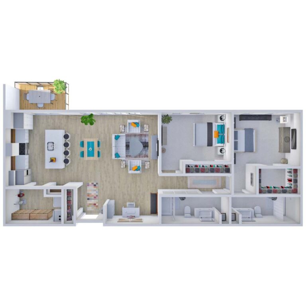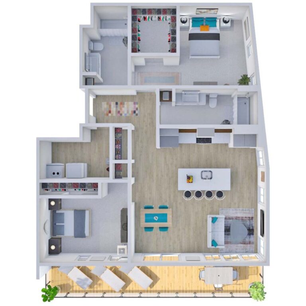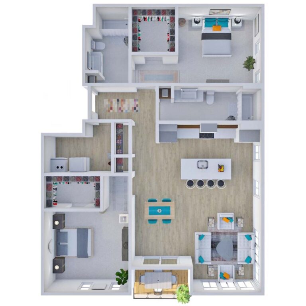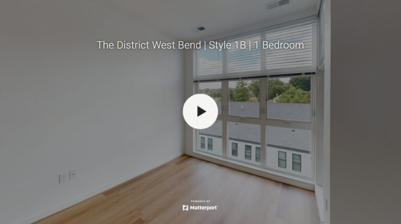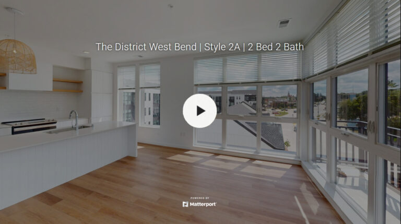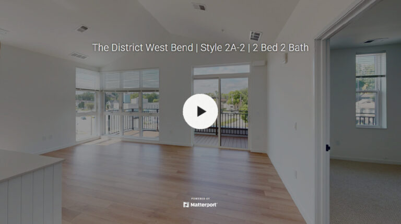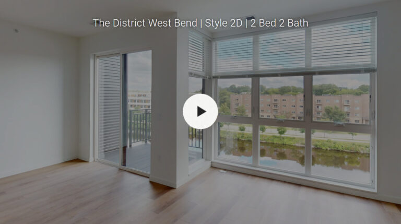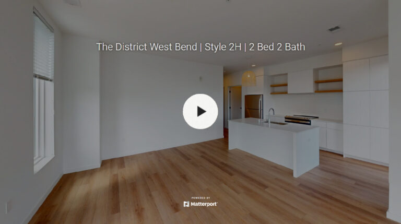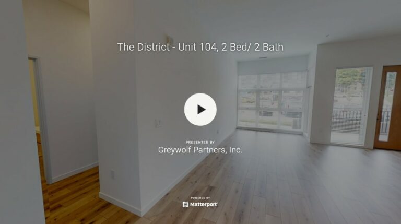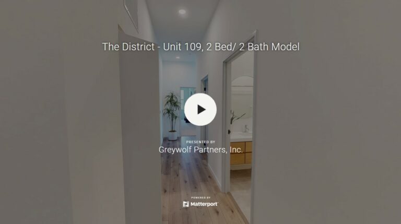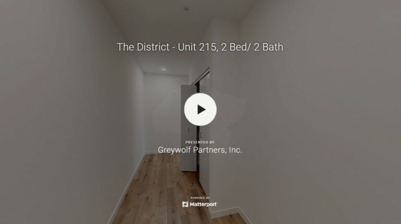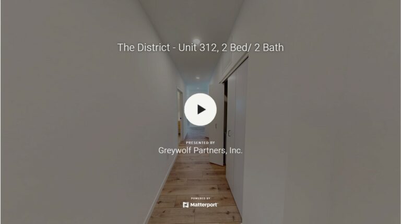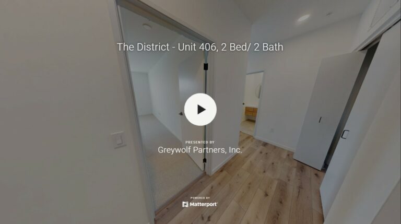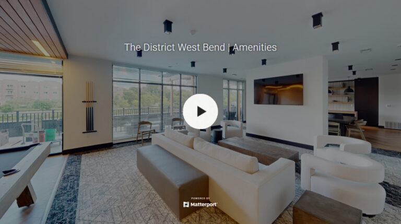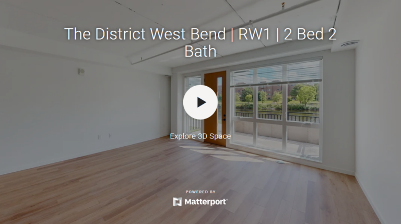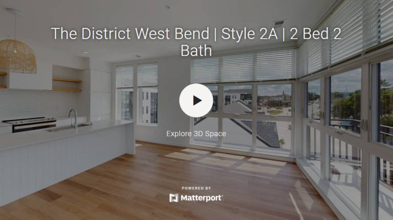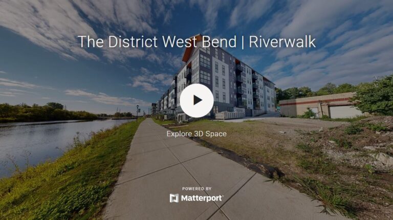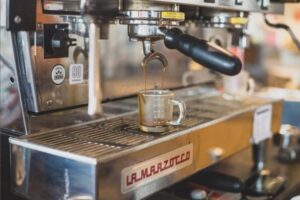West Bend Two Bedroom Apartments
Welcome to The District West Bend, where the serene beauty of our picturesque waterfront location along the Milwaukee River harmonizes with the charm of our two-bedroom apartments. Embrace a lifestyle that seamlessly blends luxury and nature at The District West Bend.
Unmatched Amenities
The District West Bend’s commitment to providing an exceptional living experience extends to our array of amenities. Our resources enrich your daily life, from our fitness center to our communal spaces designed for relaxation and socializing. Explore our amenities.
Explore the Vibrant Neighborhood
Immerse yourself in the vibrant neighborhood surrounding The District West Bend. Enjoy the proximity to the Riverfront Parkway Trail, Eisenbahn State Trail, and the Milwaukee River, offering residents many outdoor activities and breathtaking scenery. Learn more about our neighborhood.
Pet-Friendly Apartment Living
We understand pets are part of the family. Our two-bedroom apartments are pet-friendly, ensuring your four-legged friends can relish the riverfront living experience with you. Discover the advantages of our pet-friendly apartments.
Retail Delights at The District
Indulge in the convenience of having retail options right at your doorstep. The District West Bend features various retail locations, providing residents easy access to shopping, dining, and entertainment. Explore the retail locations at The District.
Two Bedroom Apartment Floor Plans
Lithia Lofts Two Bedroom Apartments
Style 2N
Style 2M
Style 2L
Style 2K
Style 2J-1
Style 2J
Style 1I
Riverside Residences Two Bedroom Apartments
Style 2I-2
Style 2I-1
Style 2I
Style 2H-2
Style 2H-1
Style 2H
Style 2G
Style 2F
Style 2E
Style 2D
Style 2C-2
Style 2C
Style 2B
Style 2A-2
Style 2A
Learn More and Get in Touch
For additional information about living at The District West Bend, visit our frequently asked questions page. If you still have questions or would like to schedule a tour, please call 262-558-4440 or contact us. We look forward to helping you find the perfect two-bedroom apartment in our vibrant downtown West Bend community.

